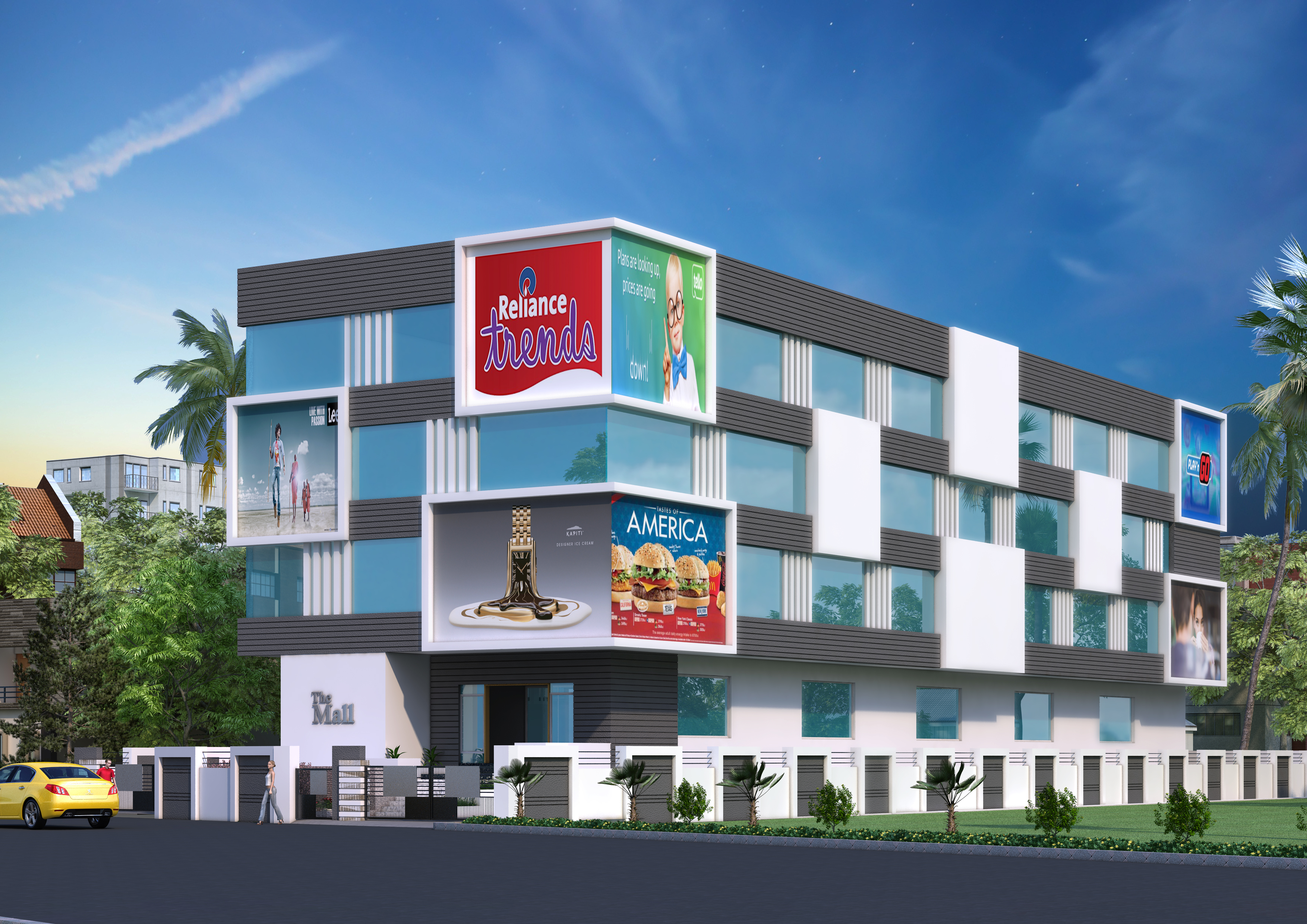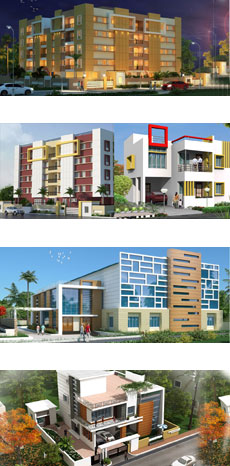

91 + 9938002826
91 + 9437167913


 |
 |
 |
 |
 |
 |
 |
 |
 |
Finally and thankfully our year long imagination is gaining its shape in the name of PREMIER PREMISES. Realization of paying maximum justice to the land value, incorporation of smart thoughts of experts from various related fields and utilization of our skill and resources have altogether produced one of the best habitations in Bhubaneswar. Premier Premises bears an address that is a gift of nature where freshness touches modernity. In addition to this, its close proximity to a set of land marks like Kalinga hospital, Swasti premium, Fortune tower, XIMB, NALCO & many more health, educational occupational and commercial hubs with a smooth connectivity of roads wide to the fullest, defines the class to which it does belong. Let’s pay the distinction it deserves. Let’s name it smart premises.
Earth quake resistant R.C.C. framed structure with M25 grade of concrete and fe-500 steel (TATA.VIZAG/SAIL) with cement flyash filler brick wall and all surfaces plastered.
Drawing/Dinning - Vitrified floor title (2’ * 2’ ) size.
Bed Room - Vitrified floor title (2’ * 2’ ) size.
Kitchen - Vitrified floor title (2’ * 2’ ) size.
Toilet & Balcony - Antiskid ceramic title.
Common Area - Combination of vitrified tile polished marble & granite stone.
Parking Area – Vitrified chequered designer’s tile ( I’ * I’)
Door frames - 1st class Sal wood of sectional size 5” * 2 ½”.
Main Doors - Flush door shutter with both side veneered.
Other Doors - Flush door shutter with both side laminates.
Windows - UPVC windows frame and shutter with 5mm glass paneling and protective M.S. grill.
Granite cooking platform with designer tiles up to 2’ht above the platform level.
Stainless steel sinks.
Provisions for chimney & exhaust fan.
Designers wall tile up to 7’ht above floor level. Provision of exhaust fan & Geyser. CP fitting of Jaquar make.
Internal walls ceilings – Wall putty & acrylic emulsion.
External walls – Combination of texture and weather coat
TV & Telephone points in living & bed rooms
Provision of Ac points in all bed rooms.
All concealed conducting, wring.
Modular types switch boards.
500 watt controlled power back up.
| With application initial book amount | 10% |
| On allotment & sell agreement | 10% |
| On completion of foundation | 15% |
| On completion of stilt floor slab | 7.5% |
| On completion of first floor slab | 7.5% |
| On completion of second floor slab | 7.5% |
| On completion of third floor slab | 7.5% |
| On completion of fourth floor slab | 7.5% |
| On completion of terrace floor slab | 7.5% |
| On completion of brick work of respective floor | 10% |
| On completion of plastering & flooring or respective floor | 05% |
| On possession | 05% |
